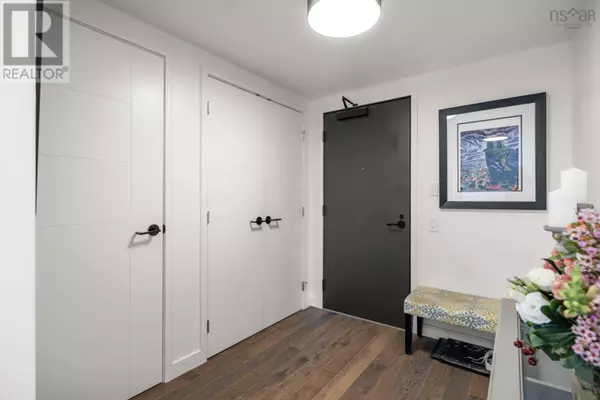OPEN HOUSE
Sun Jan 19, 1:00pm - 3:00pm
UPDATED:
Key Details
Property Type Condo
Sub Type Condominium/Strata
Listing Status Active
Purchase Type For Sale
Square Footage 1,393 sqft
Price per Sqft $843
Subdivision Halifax
MLS® Listing ID 202426138
Bedrooms 2
Half Baths 1
Condo Fees $1,179/mo
Originating Board Nova Scotia Association of REALTORS®
Year Built 2019
Property Description
Location
Province NS
Rooms
Extra Room 1 Main level 7.5 x 15.8 Foyer
Extra Room 2 Main level 4.11 x 5.10 Bath (# pieces 1-6)
Extra Room 3 Main level 17.1 x 17.1 Living room
Extra Room 4 Main level Combo w/ Living Dining room
Extra Room 5 Main level 8.7 x 12.5 Kitchen
Extra Room 6 Main level 11 x 17.18 Primary Bedroom
Interior
Cooling Heat Pump
Flooring Engineered hardwood, Tile
Exterior
Parking Features Yes
Community Features School Bus
View Y/N No
Private Pool Yes
Building
Story 1
Sewer Municipal sewage system
Others
Ownership Condominium/Strata
GET MORE INFORMATION





