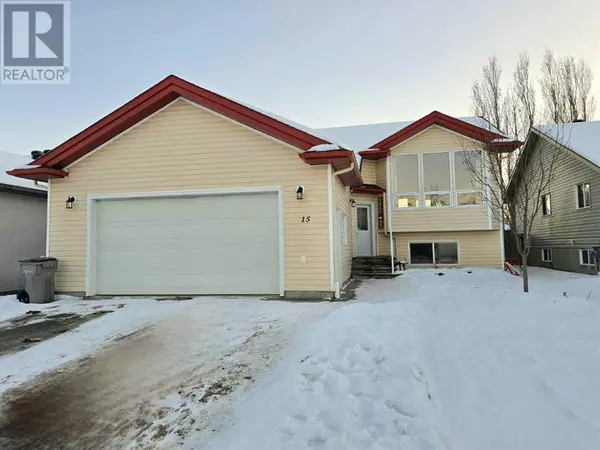
UPDATED:
Key Details
Property Type Single Family Home
Sub Type Freehold
Listing Status Active
Purchase Type For Sale
Square Footage 1,401 sqft
Price per Sqft $334
MLS® Listing ID A2176351
Style Bi-level
Bedrooms 5
Originating Board Alberta West REALTORS® Association
Year Built 2005
Lot Size 6,647 Sqft
Acres 6647.0
Property Description
Location
Province AB
Rooms
Extra Room 1 Lower level 29.00 Ft x 14.00 Ft Family room
Extra Room 2 Lower level Measurements not available 4pc Bathroom
Extra Room 3 Lower level 13.50 Ft x 13.00 Ft Bedroom
Extra Room 4 Lower level 14.00 Ft x 11.58 Ft Bedroom
Extra Room 5 Lower level 13.00 Ft x 10.00 Ft Furnace
Extra Room 6 Lower level 12.00 Ft x 10.00 Ft Recreational, Games room
Interior
Heating Forced air,
Cooling Central air conditioning
Flooring Carpeted, Ceramic Tile, Hardwood, Linoleum
Fireplaces Number 1
Exterior
Garage Yes
Garage Spaces 2.0
Garage Description 2
Fence Fence
Waterfront No
View Y/N No
Total Parking Spaces 4
Private Pool No
Building
Lot Description Landscaped
Architectural Style Bi-level
Others
Ownership Freehold
GET MORE INFORMATION






