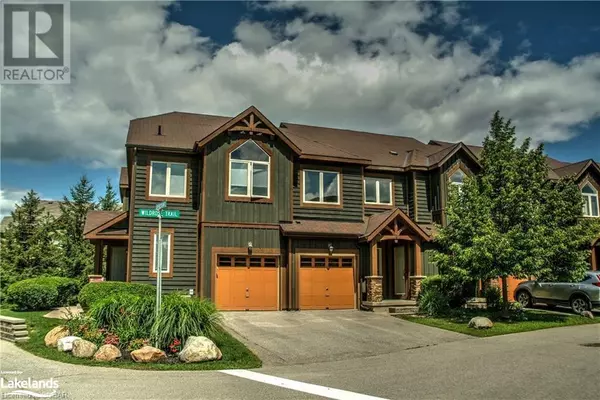
UPDATED:
Key Details
Property Type Townhouse
Sub Type Townhouse
Listing Status Active
Purchase Type For Rent
Square Footage 1,180 sqft
Subdivision Cw01-Collingwood
MLS® Listing ID 40671941
Style 2 Level
Bedrooms 2
Half Baths 1
Condo Fees $340/mo
Originating Board OnePoint - The Lakelands
Year Built 2014
Property Description
Location
Province ON
Rooms
Extra Room 1 Second level 5'8'' x 2'11'' 4pc Bathroom
Extra Room 2 Second level 7'3'' x 3'0'' Full bathroom
Extra Room 3 Second level 10'11'' x 4'0'' Bedroom
Extra Room 4 Second level 13'5'' x 16'0'' Primary Bedroom
Extra Room 5 Main level 4'10'' x 2'5'' 2pc Bathroom
Extra Room 6 Main level 9'2'' x 12'0'' Dining room
Interior
Heating Forced air,
Cooling Central air conditioning
Fireplaces Number 1
Exterior
Garage Yes
Community Features Quiet Area
Waterfront No
View Y/N No
Total Parking Spaces 2
Private Pool Yes
Building
Story 2
Sewer Municipal sewage system
Architectural Style 2 Level
Others
Ownership Condominium
Acceptable Financing Monthly
Listing Terms Monthly
GET MORE INFORMATION






