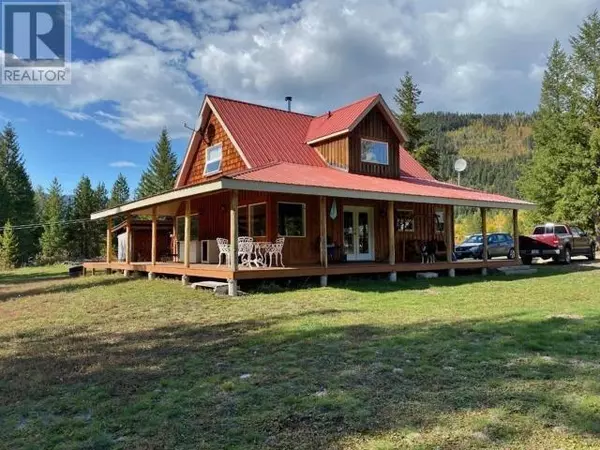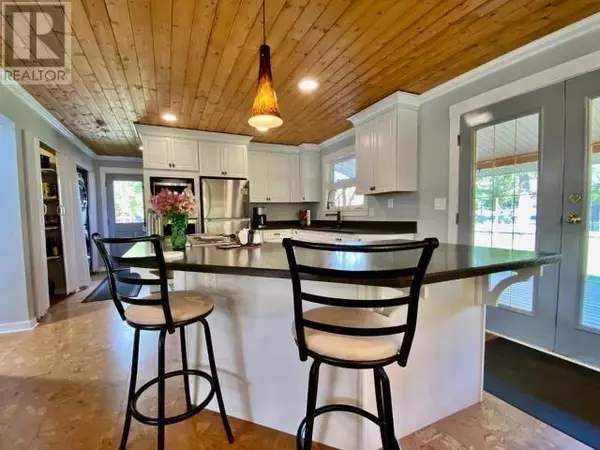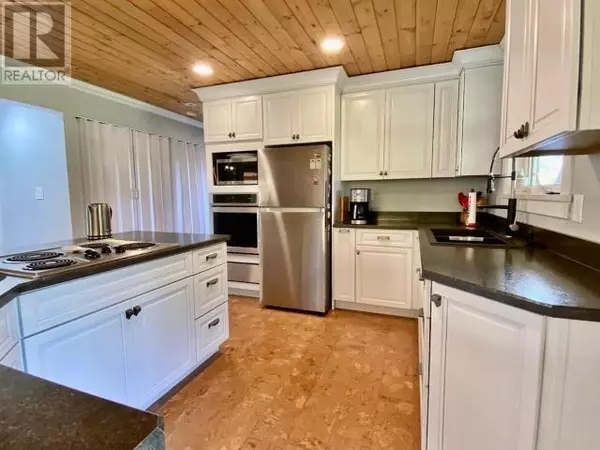
UPDATED:
Key Details
Property Type Single Family Home
Sub Type Freehold
Listing Status Active
Purchase Type For Sale
Square Footage 1,456 sqft
Price per Sqft $789
Subdivision Barriere
MLS® Listing ID 179576
Style Contemporary
Bedrooms 2
Half Baths 1
Originating Board Association of Interior REALTORS®
Year Built 1996
Lot Size 20.980 Acres
Acres 913888.8
Property Description
Location
Province BC
Zoning Residential
Rooms
Extra Room 1 Second level 17'0'' x 11'0'' Bedroom
Extra Room 2 Second level 19'2'' x 11'0'' Primary Bedroom
Extra Room 3 Second level Measurements not available 4pc Bathroom
Extra Room 4 Main level 13'4'' x 11'2'' Dining room
Extra Room 5 Main level 17'0'' x 13'7'' Living room
Extra Room 6 Main level 14'5'' x 13'4'' Kitchen
Interior
Heating Baseboard heaters, , Stove
Flooring Laminate, Mixed Flooring
Fireplaces Type Free Standing Metal
Exterior
Garage No
Fence Fence, Cross fenced
Community Features Rural Setting
Waterfront Yes
View Y/N Yes
View Mountain view
Roof Type Unknown
Private Pool No
Building
Story 2
Architectural Style Contemporary
Others
Ownership Freehold
GET MORE INFORMATION






