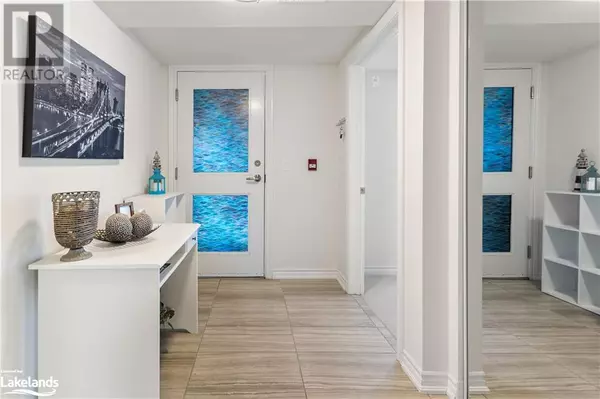
UPDATED:
Key Details
Property Type Condo
Sub Type Condominium
Listing Status Active
Purchase Type For Rent
Square Footage 1,435 sqft
Subdivision Cw01-Collingwood
MLS® Listing ID 40671332
Bedrooms 3
Originating Board OnePoint - The Lakelands
Year Built 2017
Property Description
Location
Province ON
Rooms
Extra Room 1 Main level 8'9'' x 12'0'' Kitchen
Extra Room 2 Main level 5'0'' x 6'2'' Laundry room
Extra Room 3 Main level Measurements not available Full bathroom
Extra Room 4 Main level Measurements not available 4pc Bathroom
Extra Room 5 Main level 9'4'' x 9'0'' Bedroom
Extra Room 6 Main level 8'10'' x 9'4'' Bedroom
Interior
Heating Forced air,
Cooling Central air conditioning
Fireplaces Number 1
Exterior
Garage No
Community Features Community Centre
Waterfront No
View Y/N No
Total Parking Spaces 2
Private Pool Yes
Building
Lot Description Landscaped
Story 1
Sewer Municipal sewage system
Others
Ownership Condominium
Acceptable Financing Seasonal
Listing Terms Seasonal
GET MORE INFORMATION






