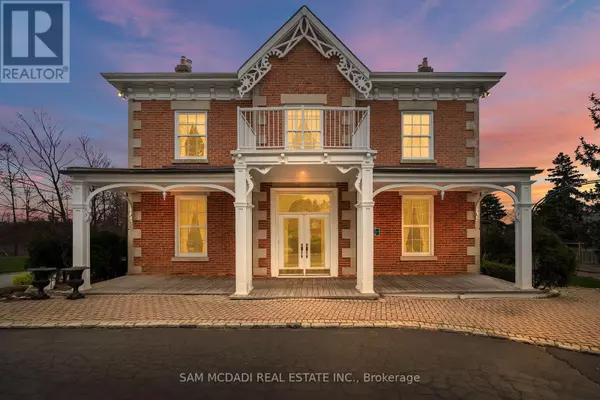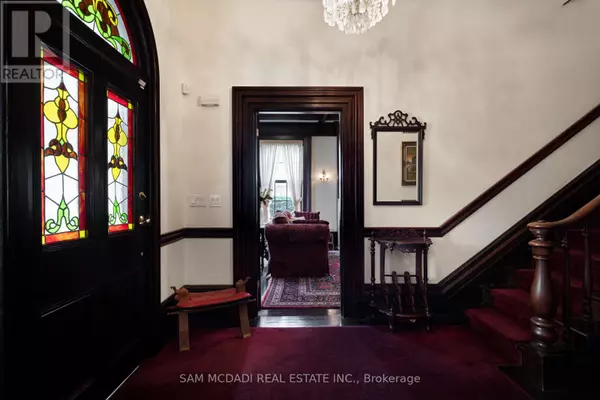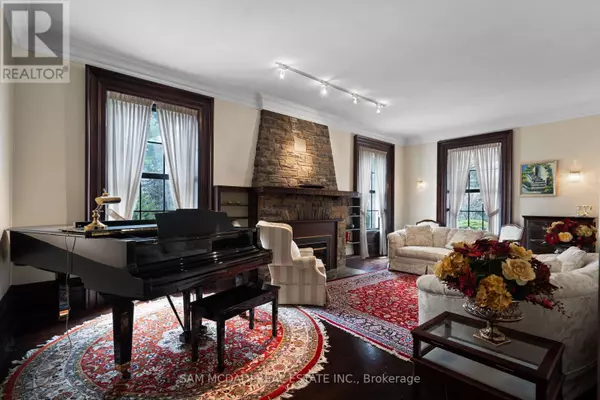UPDATED:
Key Details
Property Type Single Family Home
Sub Type Freehold
Listing Status Active
Purchase Type For Sale
Square Footage 3,499 sqft
Price per Sqft $1,000
Subdivision Sheridan
MLS® Listing ID W9512354
Bedrooms 6
Half Baths 1
Originating Board Toronto Regional Real Estate Board
Property Description
Location
Province ON
Rooms
Extra Room 1 Second level 7.19 m X 4.9 m Library
Extra Room 2 Second level 4.88 m X 4.34 m Primary Bedroom
Extra Room 3 Second level 7.11 m X 4.37 m Bedroom 2
Extra Room 4 Second level 4.83 m X 3.78 m Bedroom 3
Extra Room 5 Second level 4.39 m X 3.28 m Bedroom 4
Extra Room 6 Basement 3.51 m X 3.12 m Bedroom 5
Interior
Heating Forced air
Cooling Central air conditioning
Flooring Carpeted, Hardwood
Fireplaces Number 4
Exterior
Parking Features Yes
Fence Fenced yard
View Y/N No
Total Parking Spaces 17
Private Pool No
Building
Lot Description Landscaped
Story 2
Sewer Sanitary sewer
Others
Ownership Freehold
GET MORE INFORMATION





