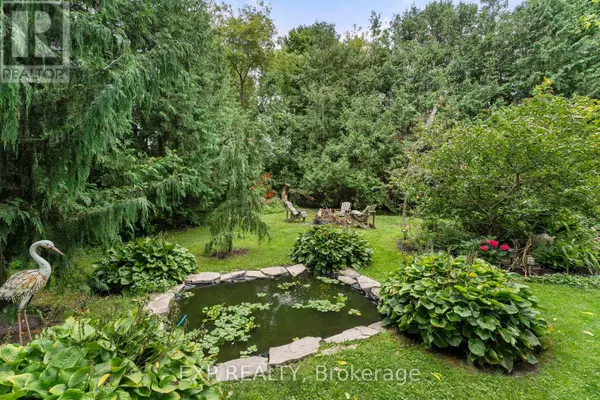UPDATED:
Key Details
Property Type Single Family Home
Sub Type Freehold
Listing Status Active
Purchase Type For Sale
Subdivision Beaverton
MLS® Listing ID N9508643
Bedrooms 3
Originating Board Toronto Regional Real Estate Board
Property Description
Location
Province ON
Rooms
Extra Room 1 Second level 4.04 m X 2.86 m Bedroom 2
Extra Room 2 Second level 5.48 m X 3.83 m Bedroom 3
Extra Room 3 Basement 4.19 m X 3.45 m Recreational, Games room
Extra Room 4 Ground level 4.8 m X 4.61 m Kitchen
Extra Room 5 Ground level 3.42 m X 2.91 m Eating area
Extra Room 6 Ground level 5.72 m X 2.78 m Dining room
Interior
Heating Forced air
Cooling Central air conditioning
Flooring Laminate
Exterior
Parking Features Yes
Fence Fenced yard
Community Features Community Centre
View Y/N No
Total Parking Spaces 8
Private Pool No
Building
Story 2
Sewer Sanitary sewer
Others
Ownership Freehold
GET MORE INFORMATION





