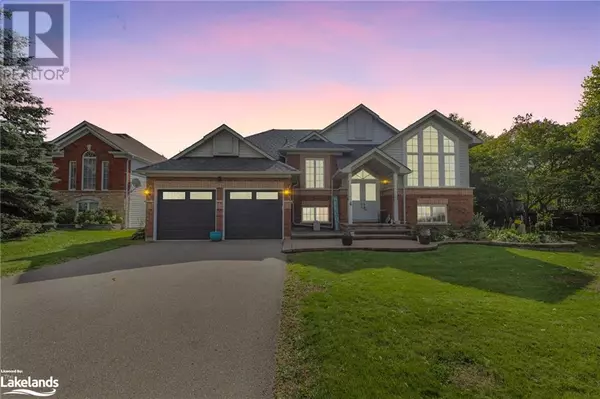
OPEN HOUSE
Sun Nov 24, 1:00pm - 3:00pm
UPDATED:
Key Details
Property Type Single Family Home
Sub Type Freehold
Listing Status Active
Purchase Type For Sale
Square Footage 2,802 sqft
Price per Sqft $356
Subdivision Wb01 - Wasaga Beach
MLS® Listing ID 40659958
Style Raised bungalow
Bedrooms 5
Originating Board OnePoint - The Lakelands
Year Built 2000
Lot Size 9,801 Sqft
Acres 9801.0
Property Description
Location
Province ON
Rooms
Extra Room 1 Basement 22'3'' x 21'8'' Recreation room
Extra Room 2 Basement 17'11'' x 10'0'' Bedroom
Extra Room 3 Basement 14'3'' x 12'10'' Bedroom
Extra Room 4 Basement Measurements not available 5pc Bathroom
Extra Room 5 Main level 11'4'' x 11'6'' Dining room
Extra Room 6 Main level 9'4'' x 11'1'' Living room
Interior
Heating Forced air,
Cooling Central air conditioning
Fireplaces Number 2
Exterior
Garage Yes
Fence Fence
Community Features Community Centre, School Bus
Waterfront No
View Y/N No
Total Parking Spaces 6
Private Pool No
Building
Story 1
Sewer Municipal sewage system
Architectural Style Raised bungalow
Others
Ownership Freehold
GET MORE INFORMATION






