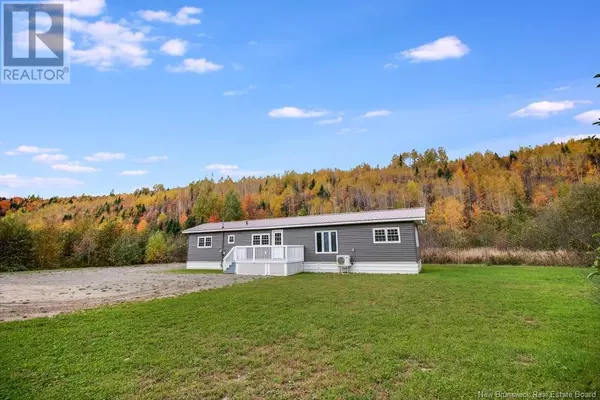
UPDATED:
Key Details
Property Type Single Family Home
Sub Type Freehold
Listing Status Active
Purchase Type For Sale
Square Footage 902 sqft
Price per Sqft $149
MLS® Listing ID NB107364
Style Mini
Bedrooms 3
Originating Board New Brunswick Real Estate Board
Lot Size 1.115 Acres
Acres 48556.0
Property Description
Location
Province NB
Rooms
Extra Room 1 Main level 5'7'' x 8'2'' Other
Extra Room 2 Main level 10'6'' x 6'5'' Bedroom
Extra Room 3 Main level 6'10'' x 7'9'' Bedroom
Extra Room 4 Main level 10'11'' x 11'3'' Bedroom
Extra Room 5 Main level 15'5'' x 13'5'' Living room
Extra Room 6 Main level 11'7'' x 13'5'' Kitchen
Interior
Heating Baseboard heaters, Heat Pump,
Cooling Heat Pump
Exterior
Garage No
Waterfront No
View Y/N No
Private Pool No
Building
Lot Description Partially landscaped
Architectural Style Mini
Others
Ownership Freehold
GET MORE INFORMATION






