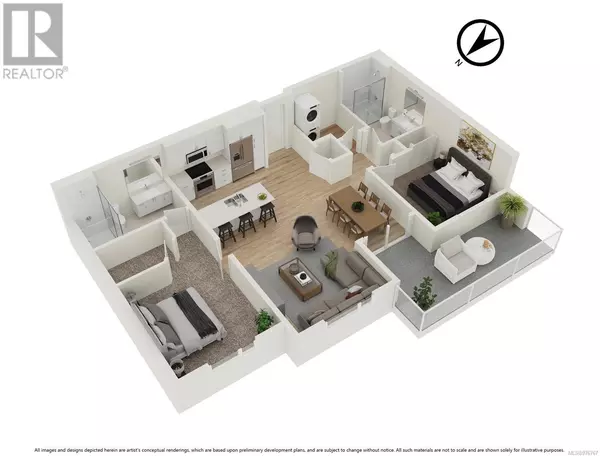UPDATED:
Key Details
Property Type Condo
Sub Type Strata
Listing Status Active
Purchase Type For Sale
Square Footage 1,070 sqft
Price per Sqft $495
Subdivision The Boardwalk
MLS® Listing ID 976767
Bedrooms 2
Condo Fees $293/mo
Originating Board Victoria Real Estate Board
Year Built 2024
Lot Size 981 Sqft
Acres 981.0
Property Description
Location
Province BC
Zoning Multi-Family
Rooms
Extra Room 1 Main level 18'02 x 4'0 Balcony
Extra Room 2 Main level 6'07 x 5'01 Laundry room
Extra Room 3 Main level 4-Piece Bathroom
Extra Room 4 Main level 9'10 x 10'0 Bedroom
Extra Room 5 Main level 3-Piece Ensuite
Extra Room 6 Main level 10'9 x 12'4 Primary Bedroom
Interior
Heating Baseboard heaters, Heat Pump,
Cooling Air Conditioned, None
Fireplaces Number 1
Exterior
Parking Features Yes
Community Features Pets Allowed With Restrictions, Family Oriented
View Y/N No
Total Parking Spaces 1
Private Pool No
Others
Ownership Strata
Acceptable Financing Monthly
Listing Terms Monthly
GET MORE INFORMATION





