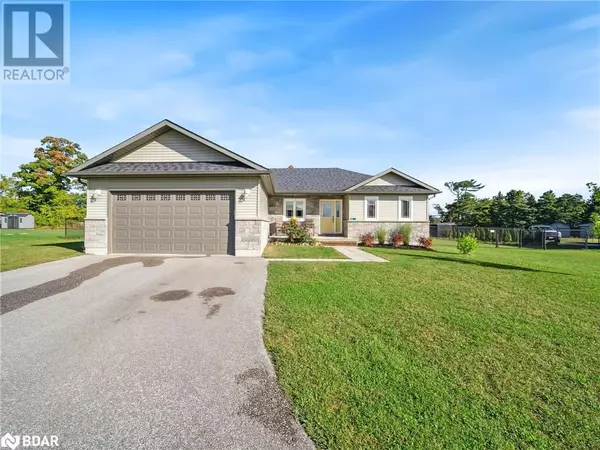
UPDATED:
Key Details
Property Type Single Family Home
Sub Type Freehold
Listing Status Active
Purchase Type For Sale
Square Footage 1,226 sqft
Price per Sqft $798
Subdivision Or56 - Warminster
MLS® Listing ID 40654742
Style Bungalow
Bedrooms 3
Half Baths 1
Originating Board Barrie & District Association of REALTORS® Inc.
Property Description
Location
Province ON
Rooms
Extra Room 1 Basement 13'4'' x 23'3'' Laundry room
Extra Room 2 Basement 27'3'' x 22'1'' Great room
Extra Room 3 Basement 8' x 6'6'' 3pc Bathroom
Extra Room 4 Basement 12'3'' x 12'5'' Bedroom
Extra Room 5 Main level 7'1'' x 6'7'' Pantry
Extra Room 6 Main level 5' x 6' 2pc Bathroom
Interior
Heating Forced air
Cooling Central air conditioning
Exterior
Garage Yes
Waterfront No
View Y/N No
Total Parking Spaces 6
Private Pool No
Building
Story 1
Sewer Septic System
Architectural Style Bungalow
Others
Ownership Freehold
GET MORE INFORMATION






