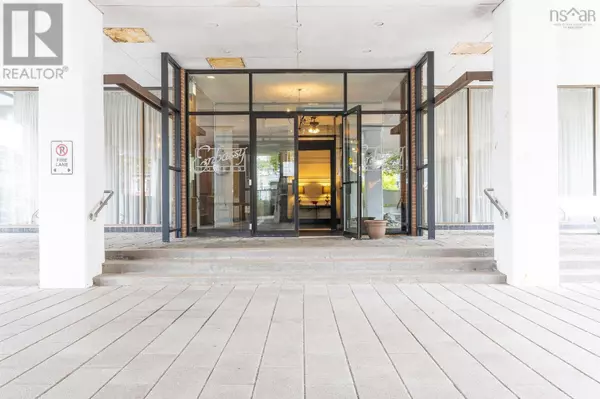OPEN HOUSE
Sun Jan 19, 2:00pm - 4:00pm
UPDATED:
Key Details
Property Type Condo
Sub Type Condominium/Strata
Listing Status Active
Purchase Type For Sale
Square Footage 450 sqft
Price per Sqft $666
Subdivision Halifax
MLS® Listing ID 202423048
Bedrooms 1
Condo Fees $534/mo
Originating Board Nova Scotia Association of REALTORS®
Year Built 1965
Property Description
Location
Province NS
Rooms
Extra Room 1 Main level 7 x 9 -Post/36 Kitchen
Extra Room 2 Main level 9 x 12/36 Living room
Extra Room 3 Main level 9 x 8/36 Dining room
Extra Room 4 Main level 9 x 8.6/36 Bedroom
Extra Room 5 Main level 7.4 x 5/36 Bath (# pieces 1-6)
Extra Room 6 Main level 6 x 5.2/36 Storage
Interior
Flooring Carpeted, Hardwood, Other
Exterior
Parking Features Yes
View Y/N No
Private Pool Yes
Building
Story 1
Sewer Municipal sewage system
Others
Ownership Condominium/Strata
GET MORE INFORMATION





