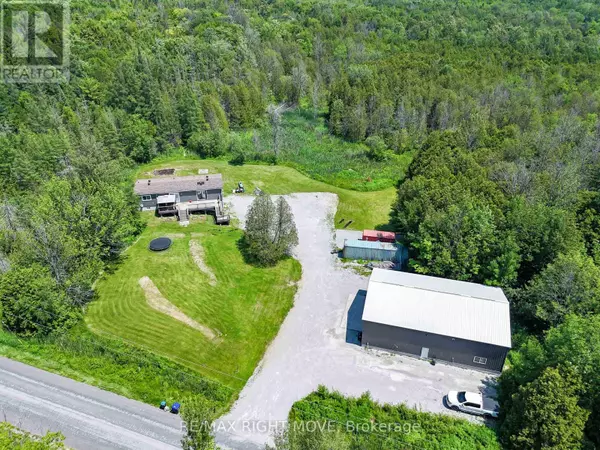
UPDATED:
Key Details
Property Type Single Family Home
Sub Type Freehold
Listing Status Active
Purchase Type For Sale
Square Footage 1,499 sqft
Price per Sqft $797
Subdivision Rural Oro-Medonte
MLS® Listing ID S9295375
Style Raised bungalow
Bedrooms 3
Half Baths 1
Originating Board Toronto Regional Real Estate Board
Property Description
Location
Province ON
Rooms
Extra Room 1 Basement 3.05 m X 2.77 m Office
Extra Room 2 Basement 2.06 m X 3.05 m Laundry room
Extra Room 3 Basement 4.8 m X 4.65 m Recreational, Games room
Extra Room 4 Basement 4.27 m X 3.07 m Bedroom 3
Extra Room 5 Main level 4.52 m X 3.33 m Kitchen
Extra Room 6 Main level 3.63 m X 3.33 m Dining room
Interior
Heating Forced air
Cooling Central air conditioning
Exterior
Garage Yes
Waterfront No
View Y/N No
Total Parking Spaces 14
Private Pool No
Building
Lot Description Landscaped
Story 1
Sewer Septic System
Architectural Style Raised bungalow
Others
Ownership Freehold
GET MORE INFORMATION






