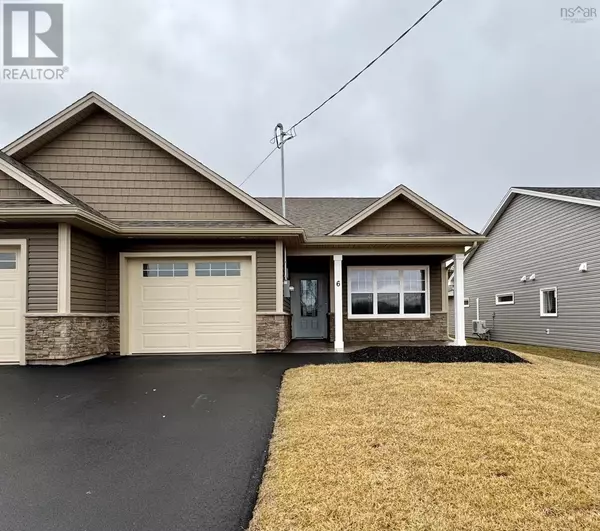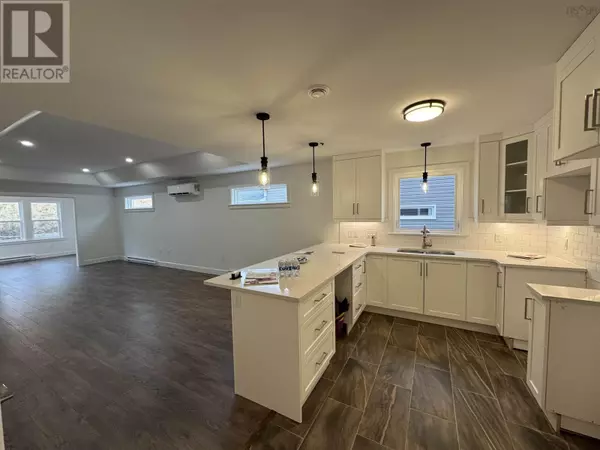OPEN HOUSE
Sun Jan 19, 1:00pm - 3:00pm
UPDATED:
Key Details
Property Type Single Family Home
Sub Type Freehold
Listing Status Active
Purchase Type For Sale
Square Footage 1,298 sqft
Price per Sqft $350
Subdivision Falmouth
MLS® Listing ID 202414573
Bedrooms 2
Originating Board Nova Scotia Association of REALTORS®
Year Built 2023
Lot Size 5,636 Sqft
Acres 5636.664
Property Description
Location
Province NS
Rooms
Extra Room 1 Main level 9.2 x 10 Kitchen
Extra Room 2 Main level 13.0 x 15 Living room
Extra Room 3 Main level 13 x 10 Dining room
Extra Room 4 Main level 12.4 x 14 Primary Bedroom
Extra Room 5 Main level 9.6 x 10.4 Bedroom
Extra Room 6 Main level 12 x 9.8 Sunroom
Interior
Cooling Heat Pump
Flooring Tile, Vinyl
Exterior
Parking Features Yes
View Y/N No
Private Pool No
Building
Story 1
Sewer Municipal sewage system
Others
Ownership Freehold
GET MORE INFORMATION





