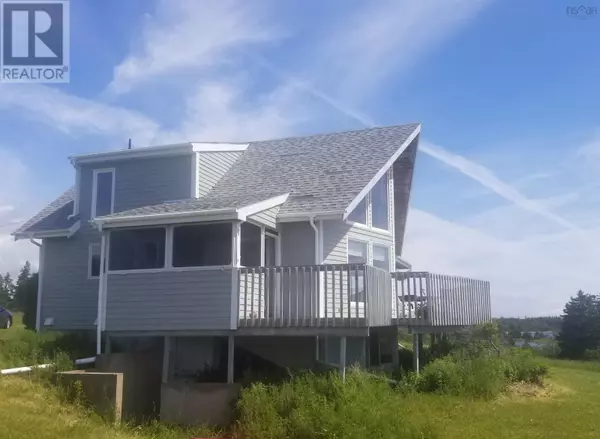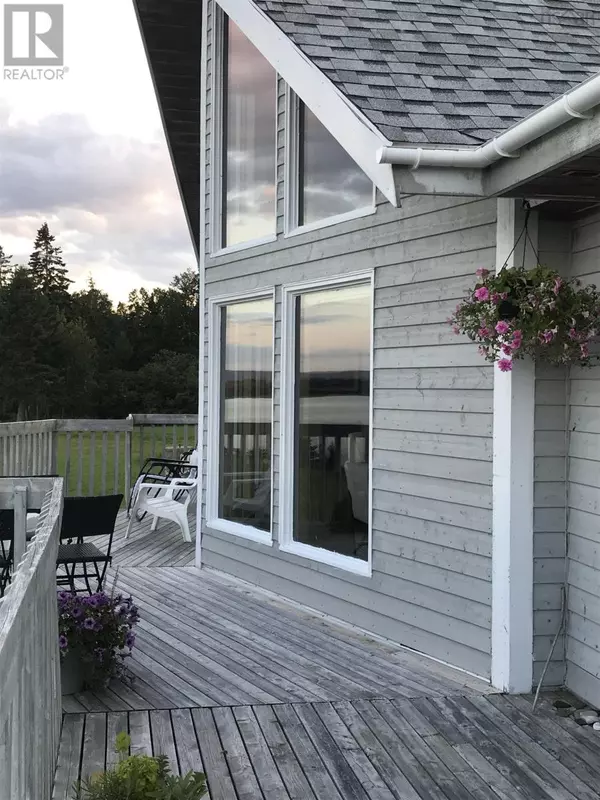UPDATED:
Key Details
Property Type Single Family Home
Sub Type Freehold
Listing Status Active
Purchase Type For Sale
Square Footage 1,380 sqft
Price per Sqft $397
Subdivision Big Harbour Island
MLS® Listing ID 202412820
Style 2 Level,Chalet
Bedrooms 3
Originating Board Nova Scotia Association of REALTORS®
Year Built 1997
Lot Size 9.440 Acres
Acres 411206.4
Property Description
Location
Province NS
Rooms
Extra Room 1 Second level 15. x 23 Bedroom
Extra Room 2 Main level 12. x 15 Dining room
Extra Room 3 Main level 11.5. x 15 Kitchen
Extra Room 4 Main level 15. x 23 Great room
Extra Room 5 Main level 10x12 Porch
Extra Room 6 Main level 4pc Bath (# pieces 1-6)
Interior
Flooring Hardwood, Tile
Exterior
Parking Features No
View Y/N Yes
View Lake view
Private Pool No
Building
Story 2
Sewer Septic System
Architectural Style 2 Level, Chalet
Others
Ownership Freehold
GET MORE INFORMATION





