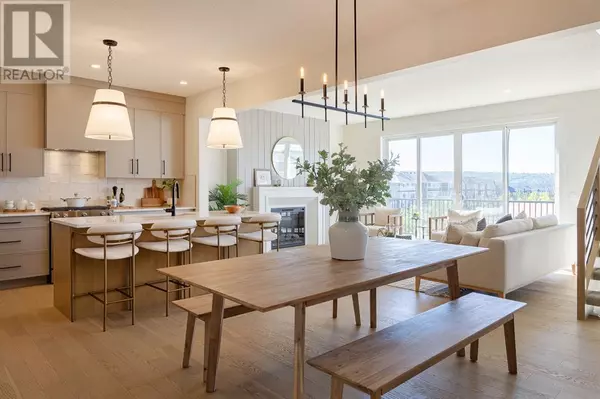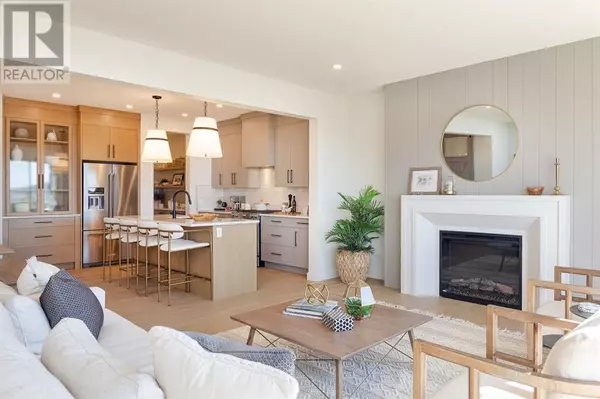
UPDATED:
Key Details
Property Type Single Family Home
Sub Type Freehold
Listing Status Active
Purchase Type For Sale
Square Footage 2,291 sqft
Price per Sqft $403
Subdivision Sunset Ridge
MLS® Listing ID A2096019
Bedrooms 3
Half Baths 1
Originating Board Calgary Real Estate Board
Lot Size 3,794 Sqft
Acres 3794.0
Property Description
Location
Province AB
Rooms
Extra Room 1 Main level 17.67 Ft x 14.33 Ft Great room
Extra Room 2 Main level 13.92 Ft x 10.92 Ft Dining room
Extra Room 3 Main level 6.00 Ft x 8.92 Ft Office
Extra Room 4 Main level Measurements not available 2pc Bathroom
Extra Room 5 Upper Level 17.75 Ft x 14.00 Ft Primary Bedroom
Extra Room 6 Upper Level 13.58 Ft x 17.92 Ft Loft
Interior
Heating Forced air,
Cooling None
Flooring Carpeted, Ceramic Tile, Vinyl Plank
Exterior
Garage Yes
Garage Spaces 2.0
Garage Description 2
Fence Not fenced
Waterfront No
View Y/N No
Total Parking Spaces 4
Private Pool No
Building
Story 2
Others
Ownership Freehold
GET MORE INFORMATION






