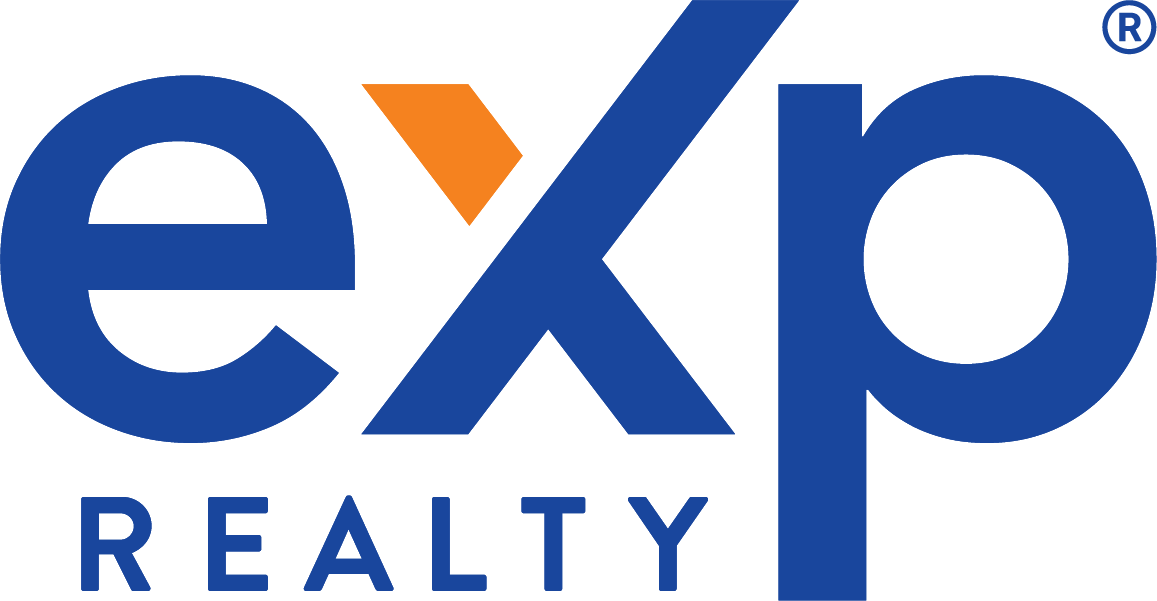

164 SNUG HARBOUR ROAD Active Save Request In-Person Tour Request Virtual Tour
Kawartha Lakes (lindsay),ON K9V4R6
Key Details
Property Type Single Family Home
Sub Type Freehold
Listing Status Active
Purchase Type For Sale
Square Footage 1,500 sqft
Price per Sqft $449
Subdivision Lindsay
MLS Listing ID X12188476
Style Bungalow
Bedrooms 3
Property Sub-Type Freehold
Source Toronto Regional Real Estate Board
Property Description
Welcome to 164 Snug Harbour, Your Dream Waterfront Retreat! Discover the perfect balance of work and leisure in this charming log-sided home, ideally situated in the quaint Snug Harbour waterfront community just minutes from Lindsay. Waterfront views without the waterfront taxes. Nestled on a spacious corner lot with a fenced yard, this home offers breathtaking water views and spectacular sunsets right from your front deck. Enjoy the benefits of private docking (approx. $60/year), making lakeside living both convenient and affordable. Inside, youll find a thoughtfully designed main floor layout featuring three bedrooms and two bathrooms, all on one level for easy living. The spacious UPDATED chef inspired eat-in kitchen boasts an island, vaulted ceiling, skylight, and French doors, creating a bright and inviting space for family and friends. Relax in the open principal living and sitting room, enhanced by newer flooring. The central air, propane furnace, and cozy woodstove heat & cool perfect for year-round comfort. Whether youre working from home or unwinding after a busy day, this vibrant community offers the ideal setting to balance your lifestyle. Experience the best of waterfront living, stunning sunsets, and a welcoming neighbourhood just a short drive to all the amenities of Lindsay. Dont miss this rare opportunity to make Snug Harbour your new home! Park Fees include: Park Insurance, Common grounds, Main dock and shoreline - $100.00/year (id:24570)
Location
Province ON
Lake Name Sturgeon Lake
Rooms
Kitchen 1.0
Extra Room 1 Main level 4.88 m X 5.79 m Kitchen
Extra Room 2 Main level 4.57 m X 7.01 m Living room
Extra Room 3 Main level 10.99 m X 14.01 m Primary Bedroom
Extra Room 4 Main level 3.66 m X 5.45 m Bedroom 2
Extra Room 5 Main level 2.44 m X 2.74 m Bedroom 3
Extra Room 6 Main level Measurements not available Bathroom
Interior
Heating Forced air
Cooling Central air conditioning
Flooring Hardwood
Fireplaces Number 1
Fireplaces Type Woodstove
Exterior
Parking Features No
View Y/N No
Total Parking Spaces 5
Private Pool No
Building
Story 1
Sewer Septic System
Water Sturgeon Lake
Architectural Style Bungalow
Others
Ownership Freehold
Virtual Tour https://youtu.be/Q_ehEOOqwj0