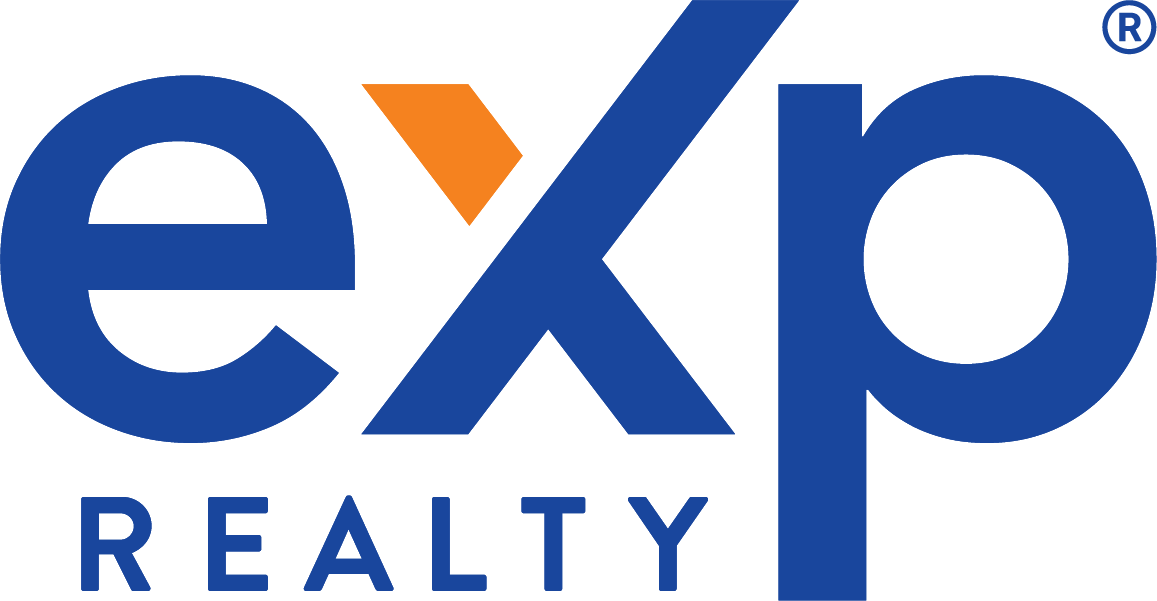

420 390 Route Active Save Request In-Person Tour Request Virtual Tour
Rowena,NB E7H4P8
Key Details
Property Type Single Family Home
Sub Type Freehold
Listing Status Active
Purchase Type For Sale
Square Footage 1,586 sqft
Price per Sqft $378
MLS Listing ID NB115827
Style Bungalow
Bedrooms 4
Half Baths 1
Year Built 1999
Lot Size 1.035 Acres
Acres 1.0353715
Property Sub-Type Freehold
Source New Brunswick Real Estate Board
Property Description
Experience the peace and beauty of waterfront living in this warm & welcoming log home on the scenic Tobique Head Pond. Full of rustic character and modern comforts, this 4-bedrm + Den, 3-bathroom home offers the perfect blend of cozy & spacious design. Step inside to an inviting open-concept layout with beautiful wood and ceramic floors. Stay comfortable year-round with 3 efficient heat pumps and 2 pellet stoves, plus a third pellet stove in the garage for added warmth during the colder months. The fully finished walk-out basement provides additional space with 2 bedrooms, a full bath, an office, and a large family room. Newly paved extra-large driveway, a fully insulated 28x28 two-car and 3 door garage w/loft, a 15x22 insulated storage shed, and even a chicken coop for your feathered friends. Relax in the hammock on the expansive screened in upper deck while soaking in sweeping views of the river. Lower deck offers more entertaining space, stone walkway to mid level fire pit, few steps more, your on your own private dock. Evenings can be enjoyed sitting by the fire with friends & family. The home is constructed with energy-efficient ICF. Located on one of New Brunswicks beloved waterways, the Tobique River is a haven for boating, kayaking, fishing, and home to the famous Fiddlers on the Tobique river run. This property is the perfect riverside escape. Dont miss your chance to own this slice of paradisebook your private showing today. (id:24570)
Location
Province NB
Lake Name Tobique River
Rooms
Kitchen 1.0
Extra Room 1 Basement 10'6'' x 10'3'' Storage
Extra Room 2 Basement 8'3'' x 12'6'' Bedroom
Extra Room 3 Basement 12'6'' x 10'0'' Bedroom
Extra Room 4 Basement 6'5'' x 7'9'' Bath (# pieces 1-6)
Extra Room 5 Basement 28'6'' x 18'7'' Office
Extra Room 6 Main level 6'6'' x 18'6'' Foyer
Interior
Heating Heat Pump,Radiant heat,,Stove
Cooling Heat Pump
Flooring Ceramic,Laminate,Hardwood
Exterior
Parking Features Yes
View Y/N No
Private Pool No
Building
Lot Description Landscaped
Story 1
Water Tobique River
Architectural Style Bungalow
Others
Ownership Freehold
Virtual Tour https://youtu.be/SToucU3kXqw?si=Yb-vbpTbrlzVhV9j